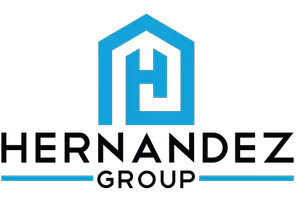3055 STEEPLECHASE DR Lakeland, FL 33811
3 Beds
2 Baths
1,749 SqFt
UPDATED:
Key Details
Property Type Single Family Home
Sub Type Single Family Residence
Listing Status Active
Purchase Type For Sale
Square Footage 1,749 sqft
Price per Sqft $177
Subdivision Steeplechase Ph 02
MLS Listing ID TB8379880
Bedrooms 3
Full Baths 2
HOA Fees $185/ann
HOA Y/N Yes
Originating Board Stellar MLS
Annual Recurring Fee 185.0
Year Built 1994
Annual Tax Amount $1,289
Lot Size 7,405 Sqft
Acres 0.17
Lot Dimensions 75x100
Property Sub-Type Single Family Residence
Property Description
Step into a versatile and spacious layout offering both functionality and comfort. You'll find a formal living room that's perfect for welcoming guests—or easily transform it into a home office to suit your needs. A dedicated formal dining room is ideal for gatherings, while the open-concept family room seamlessly connects to the kitchen, creating a great space for everyday living.
The primary suite is a relaxing retreat, complete with a walk-in closet and a private bathroom featuring dual sinks. Laminate flooring runs throughout—no carpet here—offering low-maintenance living and a clean, modern look.
Enjoy Florida living outdoors with a screened lanai for relaxing evenings and a covered patio that's ready for weekend cookouts. The fully fenced yard adds privacy and room to play or garden. The roof was replaced just four years ago, providing peace of mind, and you'll love the benefit of a small HOA and no CDD fees in your taxes.
Ideally located in Lakeland, you're perfectly positioned between Tampa and Orlando—ideal for commuting, day trips, or simply enjoying everything Central Florida has to offer. You're just minutes from schools, shopping, dining, and the vibrant Downtown Lakeland scene, known for its weekend markets, boutique shops, and must-try restaurants.
Make an appointment to see this house today!
Location
State FL
County Polk
Community Steeplechase Ph 02
Area 33811 - Lakeland
Rooms
Other Rooms Family Room, Formal Dining Room Separate, Formal Living Room Separate, Inside Utility
Interior
Interior Features Ceiling Fans(s), Open Floorplan, Primary Bedroom Main Floor, Split Bedroom, Walk-In Closet(s)
Heating Central
Cooling Central Air
Flooring Laminate
Fireplace false
Appliance Dishwasher, Dryer, Microwave, Range, Refrigerator, Washer
Laundry Inside, Laundry Room
Exterior
Exterior Feature Sliding Doors
Garage Spaces 2.0
Community Features Deed Restrictions
Utilities Available Electricity Connected, Public
Roof Type Shingle
Porch Rear Porch, Screened
Attached Garage true
Garage true
Private Pool No
Building
Story 1
Entry Level One
Foundation Slab
Lot Size Range 0 to less than 1/4
Sewer Public Sewer
Water Public
Structure Type Block,Stucco
New Construction false
Schools
Elementary Schools Jesse Keen Elem
Middle Schools Sleepy Hill Middle
High Schools Kathleen High
Others
Pets Allowed Yes
Senior Community No
Ownership Fee Simple
Monthly Total Fees $15
Acceptable Financing Cash, Conventional, FHA, VA Loan
Membership Fee Required Required
Listing Terms Cash, Conventional, FHA, VA Loan
Special Listing Condition None
Virtual Tour https://vimeo.com/1080164536?share=copy#t=0

GET MORE INFORMATION
QUICK SEARCH
- Homes For Sale in Cape Coral, FL
- Homes For Sale in Fort Myers, FL
- Homes For Sale in Lehigh Acres, FL
- Homes For Sale in Estero, FL
- Homes For Sale in Bonita Springs, FL
- Homes For Sale in Naples, FL
- Homes For Sale in Port Charlotte, FL
- Homes For Sale in Punta Gorda, FL
- Homes For Sale in North Fort Myers, FL






