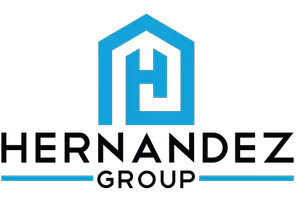3032 Castalain CT Naples, FL 34105
4 Beds
5 Baths
3,749 SqFt
UPDATED:
Key Details
Property Type Single Family Home
Sub Type Single Family Residence
Listing Status Active
Purchase Type For Sale
Square Footage 3,749 sqft
Price per Sqft $853
Subdivision Kensington Gardens
MLS Listing ID 225044508
Style Ranch,One Story
Bedrooms 4
Full Baths 4
Half Baths 1
Construction Status Resale
HOA Fees $1,227/qua
HOA Y/N Yes
Annual Recurring Fee 5808.0
Year Built 2002
Annual Tax Amount $16,658
Tax Year 2024
Lot Size 0.420 Acres
Acres 0.42
Lot Dimensions Appraiser
Property Sub-Type Single Family Residence
Property Description
Additional highlights include wood flooring in the kitchen, living, family, dining, and hallway areas, plantation shutters, and tray ceiling accents that add architectural interest. The primary suite is a retreat of its own, with a sitting area, dual walk-in closets, and a grand ensuite bath featuring granite vanity counter tops, dual sinks, and walk in tile shower. All three guest bedrooms offer private ensuite baths, and there's a flexible den/home office to suit your needs. Brimming with natural light and filled with thoughtful updates, this home is a rare find in one of Naples' most desirable gated communities.
Location
State FL
County Collier
Community Kensington
Area Na16 - Goodlette W/O 75
Rooms
Bedroom Description 4.0
Interior
Interior Features Wet Bar, Breakfast Bar, Built-in Features, Bathtub, Tray Ceiling(s), Separate/ Formal Dining Room, Dual Sinks, Family/ Dining Room, Fireplace, High Ceilings, Kitchen Island, Living/ Dining Room, Pantry, Sitting Area in Primary, Separate Shower, Cable T V, Walk- In Closet(s), Window Treatments, Home Office, Split Bedrooms
Heating Central, Electric
Cooling Central Air, Ceiling Fan(s), Electric
Flooring Tile, Wood
Furnishings Partially
Fireplace Yes
Window Features Bay Window(s),Display Window(s),Single Hung,Window Coverings
Appliance Built-In Oven, Dryer, Dishwasher, Electric Cooktop, Microwave, Refrigerator, Wine Cooler, Washer
Laundry Inside, Laundry Tub
Exterior
Exterior Feature Sprinkler/ Irrigation, None
Parking Features Attached, Circular Driveway, Driveway, Garage, Paved, Two Spaces, Garage Door Opener
Garage Spaces 3.0
Garage Description 3.0
Pool Concrete, In Ground, Screen Enclosure, Outside Bath Access
Community Features Golf, Gated, Tennis Court(s), Street Lights
Utilities Available Cable Available, High Speed Internet Available, Underground Utilities
Amenities Available Private Membership
Waterfront Description Lake
View Y/N Yes
Water Access Desc Public
View Golf Course, Lake, Water
Roof Type Tile
Porch Lanai, Porch, Screened
Garage Yes
Private Pool Yes
Building
Lot Description Corner Lot, Cul- De- Sac, Oversized Lot, Sprinklers Automatic
Faces West
Story 1
Sewer Public Sewer
Water Public
Architectural Style Ranch, One Story
Unit Floor 1
Structure Type Block,Concrete,Stucco
Construction Status Resale
Schools
Elementary Schools Osceola Elementary
Middle Schools Pine Ridge Middle
High Schools Barron Collier High
Others
Pets Allowed Call, Conditional
HOA Fee Include Association Management,Cable TV,Internet,Irrigation Water,Legal/Accounting,Maintenance Grounds,Road Maintenance,Street Lights,Security
Senior Community No
Tax ID 52720000367
Ownership Single Family
Security Features Security Gate,Gated with Guard,Gated Community,Security Guard
Acceptable Financing All Financing Considered, Cash
Listing Terms All Financing Considered, Cash
Pets Allowed Call, Conditional
Virtual Tour https://eyeleen-l-photography.view.property/2319561?idx=1
GET MORE INFORMATION
QUICK SEARCH
- Homes For Sale in Cape Coral, FL
- Homes For Sale in Fort Myers, FL
- Homes For Sale in Lehigh Acres, FL
- Homes For Sale in Estero, FL
- Homes For Sale in Bonita Springs, FL
- Homes For Sale in Naples, FL
- Homes For Sale in Port Charlotte, FL
- Homes For Sale in Punta Gorda, FL
- Homes For Sale in North Fort Myers, FL






