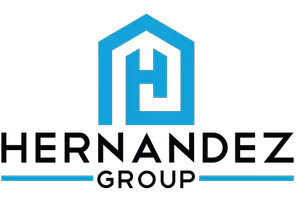528 GREELY ST Orlando, FL 32804
4 Beds
5 Baths
3,348 SqFt
UPDATED:
Key Details
Property Type Single Family Home
Sub Type Single Family Residence
Listing Status Active
Purchase Type For Sale
Square Footage 3,348 sqft
Price per Sqft $440
Subdivision Adair Park
MLS Listing ID O6317561
Bedrooms 4
Full Baths 4
Half Baths 1
Construction Status Completed
HOA Y/N No
Year Built 2015
Annual Tax Amount $12,827
Lot Size 6,534 Sqft
Acres 0.15
Property Sub-Type Single Family Residence
Source Stellar MLS
Property Description
The chef's kitchen is thoughtfully equipped with granite countertops, solid wood cabinetry, a built-in oven, gas range with hood, wine refrigerator, and microwave—ideal for both everyday living and entertaining. Surround sound speakers in the living room and additional speakers on the back porch enhance the home's entertainment appeal.
Designed with flexibility in mind, the downstairs office or bonus space includes a closet and its own ensuite bathroom—perfect for guests or a private workspace. Upstairs, you'll find four generously sized bedrooms, including a spacious primary suite with walk-in closets and a large ensuite bathroom. Crown molding, ceiling fans, built-ins, and quality finishes throughout add charm and character.
Step outside to your private backyard retreat featuring professional landscaping and a custom 18' x 32' rectangular pool with a beach step, two LED lights, and a total of 465 square feet—ideal for both entertaining and swimming laps. With natural gas already available, there's easy potential to add your dream summer kitchen.
Additional highlights include Nest thermostats, a tankless water heater, and a 240V outlet in the garage for electric vehicle charging. Recent HVAC replacements (2024 upstairs, 2025 downstairs) provide energy efficiency and peace of mind.
This is a rare opportunity to own a turnkey home that truly checks every box—style, substance, and a premier location.
Location
State FL
County Orange
Community Adair Park
Area 32804 - Orlando/College Park
Zoning R-1/T
Rooms
Other Rooms Den/Library/Office, Inside Utility, Loft
Interior
Interior Features Cathedral Ceiling(s), Ceiling Fans(s), Crown Molding, Eat-in Kitchen, High Ceilings, Kitchen/Family Room Combo, Open Floorplan, PrimaryBedroom Upstairs, Solid Wood Cabinets, Stone Counters, Vaulted Ceiling(s), Walk-In Closet(s)
Heating Central
Cooling Central Air
Flooring Wood
Fireplace false
Appliance Built-In Oven, Dishwasher, Disposal, Dryer, Microwave, Range, Range Hood, Refrigerator, Tankless Water Heater, Wine Refrigerator
Laundry Inside, Laundry Room
Exterior
Exterior Feature French Doors, Sidewalk
Garage Spaces 2.0
Fence Fenced
Pool Gunite, In Ground, Lighting
Community Features Street Lights
Utilities Available Cable Available, Electricity Connected, Natural Gas Available, Natural Gas Connected, Sewer Connected
Roof Type Metal,Shingle
Porch Covered, Deck, Patio, Porch, Rear Porch
Attached Garage true
Garage true
Private Pool Yes
Building
Lot Description City Limits, Landscaped, Sidewalk, Street Brick
Entry Level Two
Foundation Slab
Lot Size Range 0 to less than 1/4
Sewer Public Sewer
Water Public
Architectural Style Contemporary, Craftsman
Structure Type Block
New Construction false
Construction Status Completed
Schools
Elementary Schools Princeton Elem
Middle Schools College Park Middle
High Schools Edgewater High
Others
Senior Community No
Ownership Fee Simple
Acceptable Financing Cash, Conventional, VA Loan
Membership Fee Required None
Listing Terms Cash, Conventional, VA Loan
Special Listing Condition None
Virtual Tour https://www.propertypanorama.com/instaview/stellar/O6317561

GET MORE INFORMATION
QUICK SEARCH
- Homes For Sale in Cape Coral, FL
- Homes For Sale in Fort Myers, FL
- Homes For Sale in Lehigh Acres, FL
- Homes For Sale in Estero, FL
- Homes For Sale in Bonita Springs, FL
- Homes For Sale in Naples, FL
- Homes For Sale in Port Charlotte, FL
- Homes For Sale in Punta Gorda, FL
- Homes For Sale in North Fort Myers, FL






