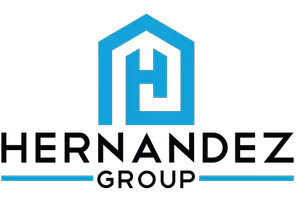109 14th ST SE Naples, FL 34117
3 Beds
2 Baths
2,103 SqFt
UPDATED:
Key Details
Property Type Single Family Home
Sub Type Single Family Residence
Listing Status Active
Purchase Type For Sale
Square Footage 2,103 sqft
Price per Sqft $475
Subdivision Golden Gate Estates
MLS Listing ID 225056937
Style Traditional
Bedrooms 3
Full Baths 2
Construction Status Resale
HOA Y/N No
Year Built 2023
Annual Tax Amount $4,860
Tax Year 2024
Lot Size 2.270 Acres
Acres 2.27
Lot Dimensions Appraiser
Property Sub-Type Single Family Residence
Property Description
Boasting 3 spacious bedrooms + a versatile den/office and 2 luxurious bathrooms, this home features a spacious 2-car garage and an extended asphalt/paver driveway with ample parking space. Step inside and fall in love with:
-Light-Filled Living Spaces: Modern windows and designer fixtures create a bright, airy atmosphere.
-Chef's Gourmet Kitchen: Dazzling quartz countertops, premium appliances, upgraded cabinetry, and room to entertain in style.
-Sophisticated Interior Finishes: Gorgeous 32x32 porcelain tile flooring, crown molding, an elegant accent wall with built-in fireplace, and a unique tray ceiling above the dining area.
-Outdoor Elegance: Professionally landscaped surroundings and expanded driveway space perfect for guests or toys.
-Peace of Mind: Equipped with a full security camera system, including a smart doorbell camera.
-Whether you're hosting family dinners or relaxing in the serenity of your private estate, this home offers the perfect blend of luxury and lifestyle. Move-In Ready.
Don't miss your chance to own this one-of-a-kind property. Schedule your private showing today!
Location
State FL
County Collier
Community Golden Gate Estates
Area Na45 - Gge 13, 48, 51, 79-93
Rooms
Bedroom Description 3.0
Interior
Interior Features Built-in Features, Closet Cabinetry, Cathedral Ceiling(s), Separate/ Formal Dining Room, Dual Sinks, Family/ Dining Room, Fireplace, High Ceilings, Kitchen Island, Living/ Dining Room, Multiple Shower Heads, Cable T V, Vaulted Ceiling(s), Bar, Walk- In Closet(s), Home Office, Loft, Split Bedrooms
Heating Central, Electric
Cooling Central Air, Electric
Flooring Tile
Equipment Reverse Osmosis System
Furnishings Unfurnished
Fireplace Yes
Window Features Impact Glass
Appliance Cooktop, Dryer, Dishwasher, Freezer, Disposal, Ice Maker, Microwave, Refrigerator, RefrigeratorWithIce Maker, Self Cleaning Oven, Water Purifier, Washer, Water Softener
Laundry Inside
Exterior
Exterior Feature Fence, Fruit Trees, Sprinkler/ Irrigation, Outdoor Kitchen, Patio, Room For Pool
Parking Features Attached, Garage, Garage Door Opener
Garage Spaces 2.0
Garage Description 2.0
Community Features Non- Gated
Utilities Available Cable Available, High Speed Internet Available
Waterfront Description None
Water Access Desc Well
View Landscaped
Roof Type Shingle
Porch Lanai, Patio, Porch, Screened
Garage Yes
Private Pool No
Building
Lot Description Oversized Lot, Sprinklers Automatic
Faces North
Story 1
Sewer Septic Tank
Water Well
Architectural Style Traditional
Unit Floor 1
Structure Type Block,Concrete,Stucco
Construction Status Resale
Others
Pets Allowed Yes
HOA Fee Include Cable TV,Irrigation Water,Sewer,Trash
Senior Community No
Tax ID 39207000104
Ownership Single Family
Security Features Security Gate,Gated Community,Security System,Fire Sprinkler System,Smoke Detector(s)
Acceptable Financing All Financing Considered, Cash, FHA, VA Loan
Horse Property true
Listing Terms All Financing Considered, Cash, FHA, VA Loan
Pets Allowed Yes
GET MORE INFORMATION
QUICK SEARCH
- Homes For Sale in Cape Coral, FL
- Homes For Sale in Fort Myers, FL
- Homes For Sale in Lehigh Acres, FL
- Homes For Sale in Estero, FL
- Homes For Sale in Bonita Springs, FL
- Homes For Sale in Naples, FL
- Homes For Sale in Port Charlotte, FL
- Homes For Sale in Punta Gorda, FL
- Homes For Sale in North Fort Myers, FL






