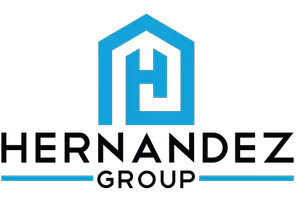2517 NW 15th PL Cape Coral, FL 33993
4 Beds
2 Baths
1,635 SqFt
UPDATED:
Key Details
Property Type Single Family Home
Sub Type Single Family Residence
Listing Status Active
Purchase Type For Sale
Square Footage 1,635 sqft
Price per Sqft $207
Subdivision Cape Coral
MLS Listing ID 225059050
Style None
Bedrooms 4
Full Baths 2
Construction Status Resale
HOA Y/N No
Year Built 2022
Annual Tax Amount $4,447
Tax Year 2024
Lot Size 10,018 Sqft
Acres 0.23
Lot Dimensions Appraiser
Property Sub-Type Single Family Residence
Property Description
Built in 2022 this 4 bedroom, 2 bath, 2 car garage home is 1,650 sq ft with a fence in the backyard. The open floor plan kitchen boasts upgraded 36” contemporary shaker-style cabinets with hardware, a spacious 8' wide kitchen island with granite countertops, GE and Maytag appliances overlooks a spacious great room that features beautiful hard surface plank flooring and vaulted ceilings. The expansive owner's suite boasts a private bathroom with a separate water-closet room, double-sink vanity, separate linen closet, and a large walk-in closet.
The three guest bedrooms share a guest bathroom and are located opposite the owner's suite. This home has smart home features such as voice control hardware and smart garage door opener. This home features a decorative brick paver driveway, professionally designed landscaping package and irrigation system and designer-selected paint colors, light and plumbing fixtures. This newly built home is designed for the variety of Florida weather, with high wind rated new roof, and built-in storm window protections with manual shutters. Additional highlights: Energy-efficient to keep utility costs low. A two-car garage with plenty of storage space. Move-in ready with a fenced in backyard large enough to add a pool. All this including a whole house water system.
Location
State FL
County Lee
Community Cape Coral
Area Cc41 - Cape Coral Unit 37-43, 48, 49
Rooms
Bedroom Description 4.0
Interior
Interior Features Bedroom on Main Level, Dual Sinks, Family/ Dining Room, Kitchen Island, Living/ Dining Room, Main Level Primary, Tub Shower, Cable T V, Split Bedrooms
Heating Central, Electric
Cooling Central Air, Electric
Flooring Carpet, Laminate
Furnishings Partially
Fireplace No
Window Features Single Hung
Appliance Dryer, Dishwasher, Electric Cooktop, Freezer, Microwave, Refrigerator, Washer
Laundry Inside
Exterior
Exterior Feature Fence, Sprinkler/ Irrigation, Patio, Shutters Manual
Parking Features Attached, Garage, Garage Door Opener
Garage Spaces 2.0
Garage Description 2.0
Utilities Available Cable Available
Amenities Available None
Waterfront Description None
Water Access Desc Well
Roof Type Shingle
Porch Patio
Garage Yes
Private Pool No
Building
Lot Description Rectangular Lot, Sprinklers Automatic
Faces East
Story 1
Sewer Septic Tank
Water Well
Architectural Style None
Unit Floor 1
Structure Type Block,Concrete,Stucco
Construction Status Resale
Others
Pets Allowed Yes
HOA Fee Include None
Senior Community No
Tax ID 27-43-23-C4-03010.0090
Ownership Single Family
Security Features None
Acceptable Financing All Financing Considered, Cash, FHA, VA Loan
Listing Terms All Financing Considered, Cash, FHA, VA Loan
Pets Allowed Yes
GET MORE INFORMATION
QUICK SEARCH
- Homes For Sale in Cape Coral, FL
- Homes For Sale in Fort Myers, FL
- Homes For Sale in Lehigh Acres, FL
- Homes For Sale in Estero, FL
- Homes For Sale in Bonita Springs, FL
- Homes For Sale in Naples, FL
- Homes For Sale in Port Charlotte, FL
- Homes For Sale in Punta Gorda, FL
- Homes For Sale in North Fort Myers, FL






