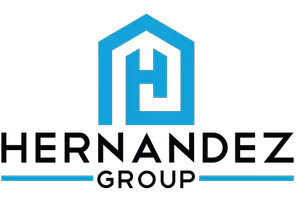255 TOWERVIEW DR W Haines City, FL 33844
5 Beds
3 Baths
2,259 SqFt
UPDATED:
Key Details
Property Type Single Family Home
Sub Type Single Family Residence
Listing Status Active
Purchase Type For Sale
Square Footage 2,259 sqft
Price per Sqft $146
Subdivision Tower View Estates
MLS Listing ID O6331779
Bedrooms 5
Full Baths 2
Half Baths 1
HOA Fees $725/ann
HOA Y/N Yes
Annual Recurring Fee 725.0
Year Built 2006
Annual Tax Amount $1,528
Lot Size 6,098 Sqft
Acres 0.14
Property Sub-Type Single Family Residence
Source Stellar MLS
Property Description
Step inside to discover high ceilings that create an airy feel throughout the home. The main living areas feature durable tile flooring, while the bedrooms are carpeted for comfort. The open layout connects the living spaces, making it easy to spend time with family and friends.
All five bedrooms provide plenty of space for a growing family or home office needs. The two full bathrooms serve the home well, and the entire property is move-in ready so you can start enjoying your new space right away.
Outside, you'll find a fenced yard that offers privacy and security, plus a paver driveway that adds curb appeal. The location is hard to beat – you're conveniently close to shopping centers, restaurants, and major roads for easy commuting. Theme park lovers will appreciate the proximity to popular attractions, and the airport is easily accessible for travel.
This home combines comfort, convenience, and practical features in a desirable Haines City location. The thoughtful layout and quality finishes make it an excellent choice for buyers looking for a well-maintained property in a great area. Don't miss the opportunity to see everything this home has to offer.
Location
State FL
County Polk
Community Tower View Estates
Area 33844 - Haines City/Grenelefe
Direction W
Interior
Interior Features Ceiling Fans(s), High Ceilings, Kitchen/Family Room Combo, Open Floorplan, PrimaryBedroom Upstairs, Solid Surface Counters, Solid Wood Cabinets, Walk-In Closet(s)
Heating Central, Electric
Cooling Central Air
Flooring Ceramic Tile
Fireplace false
Appliance Dishwasher, Disposal, Microwave, Range, Refrigerator
Laundry Inside
Exterior
Exterior Feature Lighting, Sidewalk, Sliding Doors
Parking Features Driveway
Garage Spaces 2.0
Fence Fenced, Vinyl
Community Features Street Lights
Utilities Available Cable Available, Electricity Available, Electricity Connected, Public, Sewer Available, Sewer Connected, Underground Utilities, Water Available, Water Connected
Roof Type Shingle
Porch Front Porch, Patio
Attached Garage true
Garage true
Private Pool No
Building
Lot Description City Limits, Near Public Transit, Sidewalk, Paved
Entry Level Two
Foundation Slab
Lot Size Range 0 to less than 1/4
Sewer Public Sewer
Water Public
Architectural Style Traditional
Structure Type Block,Stucco
New Construction false
Schools
Elementary Schools Davenport School Of The Arts
Middle Schools Boone Middle
High Schools Ridge Community Senior High
Others
Pets Allowed Yes
Senior Community No
Ownership Fee Simple
Monthly Total Fees $60
Acceptable Financing Cash, Conventional, FHA, VA Loan
Membership Fee Required Required
Listing Terms Cash, Conventional, FHA, VA Loan
Special Listing Condition None
Virtual Tour https://www.propertypanorama.com/instaview/stellar/O6331779

GET MORE INFORMATION
QUICK SEARCH
- Homes For Sale in Cape Coral, FL
- Homes For Sale in Fort Myers, FL
- Homes For Sale in Lehigh Acres, FL
- Homes For Sale in Estero, FL
- Homes For Sale in Bonita Springs, FL
- Homes For Sale in Naples, FL
- Homes For Sale in Port Charlotte, FL
- Homes For Sale in Punta Gorda, FL
- Homes For Sale in North Fort Myers, FL






