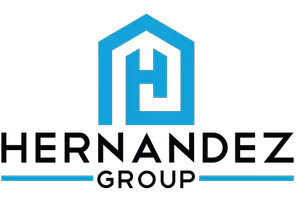10 SE 69TH AVE Ocala, FL 34472
3 Beds
2 Baths
1,280 SqFt
UPDATED:
Key Details
Property Type Manufactured Home
Sub Type Manufactured Home
Listing Status Active
Purchase Type For Sale
Square Footage 1,280 sqft
Price per Sqft $140
Subdivision Lexington Estate
MLS Listing ID TB8412528
Bedrooms 3
Full Baths 2
HOA Fees $200/ann
HOA Y/N Yes
Annual Recurring Fee 200.0
Year Built 2019
Annual Tax Amount $1,255
Lot Size 0.500 Acres
Acres 0.5
Lot Dimensions 90x243
Property Sub-Type Manufactured Home
Source Stellar MLS
Property Description
This 3-bedroom, 2-bath home in Lexington Estates offers solid bones and great potential for sweat equity. While it needs some cosmetic updates and TLC, the spacious layout and half-acre lot make it a smart buy for anyone looking to invest or break into homeownership.
The open floor plan connects the living, dining, and kitchen areas—ideal for entertaining or modern living. The kitchen features a large island, ready to be refreshed to your style. The split-bedroom design provides extra privacy.
Two additional bedrooms, a full guest bath, and an indoor laundry room (washer/dryer included) round out the layout. Outside, there's plenty of room to grow—the large backyard is perfect for future landscaping, outdoor living areas, or even expansion.
Located in a peaceful neighborhood close to schools, shopping, and dining, this is a fantastic opportunity to build equity with some renovations or add to your rental portfolio.
Being sold as-is. Priced to reflect needed TLC—don't miss your chance to invest in a property with real potential and equity at closing! Schedule your showing today. Text listing agent Matt Mayers.
Location
State FL
County Marion
Community Lexington Estate
Area 34472 - Ocala
Zoning PMH
Interior
Interior Features Eat-in Kitchen, Kitchen/Family Room Combo, Living Room/Dining Room Combo, Thermostat
Heating Central, Electric
Cooling Central Air
Flooring Carpet, Laminate
Fireplace false
Appliance Disposal, Dryer, Electric Water Heater, Exhaust Fan, Freezer, Ice Maker, Range Hood, Refrigerator, Washer
Laundry Inside
Exterior
Exterior Feature Other
Utilities Available Electricity Connected, Water Connected
Roof Type Shingle
Garage false
Private Pool No
Building
Story 1
Entry Level One
Foundation Crawlspace
Lot Size Range 1/2 to less than 1
Sewer Septic Tank
Water Public
Structure Type Frame
New Construction false
Schools
Elementary Schools Ward-Highlands Elem. School
Middle Schools Fort King Middle School
High Schools Vanguard High School
Others
Pets Allowed Cats OK, Dogs OK
Senior Community No
Ownership Fee Simple
Monthly Total Fees $16
Membership Fee Required Required
Special Listing Condition None
Virtual Tour https://www.propertypanorama.com/instaview/stellar/TB8412528

GET MORE INFORMATION
QUICK SEARCH
- Homes For Sale in Cape Coral, FL
- Homes For Sale in Fort Myers, FL
- Homes For Sale in Lehigh Acres, FL
- Homes For Sale in Estero, FL
- Homes For Sale in Bonita Springs, FL
- Homes For Sale in Naples, FL
- Homes For Sale in Port Charlotte, FL
- Homes For Sale in Punta Gorda, FL
- Homes For Sale in North Fort Myers, FL






