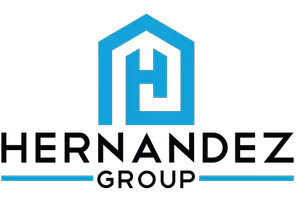
18914 SAINT LAURENT DR Lutz, FL 33558
4 Beds
3 Baths
2,451 SqFt
UPDATED:
Key Details
Property Type Single Family Home
Sub Type Single Family Residence
Listing Status Active
Purchase Type For Sale
Square Footage 2,451 sqft
Price per Sqft $305
Subdivision Cheval West Village One
MLS Listing ID TB8413041
Bedrooms 4
Full Baths 2
Half Baths 1
HOA Fees $130/ann
HOA Y/N Yes
Annual Recurring Fee 130.0
Year Built 1998
Annual Tax Amount $8,823
Lot Size 0.320 Acres
Acres 0.32
Lot Dimensions 97x144
Property Sub-Type Single Family Residence
Source Stellar MLS
Property Description
The sensational gourmet kitchen is the centerpiece of the home, showcasing sleek modern cabinetry and magnificent Caesarstone quartz countertops with a full countersplash. Designed for both everyday use and grand entertaining, it offers a bar-height counter for seating, an Italian Bertazzoni 36-inch dual-fuel gas range with pot filler and hood, two Bosch dishwashers, a Samsung refrigerator, and a spacious working island. A walk-in pantry with built-in wall oven and microwave expands functionality, making meal prep effortless.
All bathrooms have been thoughtfully updated with quality finishes. The primary suite bath is a dream retreat with a soaking garden tub, an oversized shower wrapped in floor-to-ceiling travertine with a frameless glass enclosure, a separate water closet, and a massive walk-in closet to complete the space.
The home's enormous paved and screened lanai with a tranquil water feature is the ultimate extension of the living space — perfect for hosting large gatherings, enjoying al fresco dining, or creating a serene outdoor yoga retreat.
Set within Cheval West, residents enjoy manned gates, optional membership to the Cheval Golf & Athletic Club, and proximity to top-rated schools, shopping, dining, and the Veterans Expressway for easy commuting. Schedule your showing today!
Location
State FL
County Hillsborough
Community Cheval West Village One
Area 33558 - Lutz
Zoning PD
Interior
Interior Features Ceiling Fans(s), Crown Molding, Eat-in Kitchen, High Ceilings, Kitchen/Family Room Combo, Primary Bedroom Main Floor, Solid Surface Counters, Split Bedroom, Stone Counters, Thermostat, Walk-In Closet(s), Window Treatments
Heating Central, Electric
Cooling Central Air
Flooring Hardwood, Travertine
Fireplace false
Appliance Built-In Oven, Convection Oven, Dishwasher, Disposal, Dryer, Gas Water Heater, Microwave, Range, Range Hood, Refrigerator, Washer
Laundry Inside, Laundry Room, Washer Hookup
Exterior
Exterior Feature Sliding Doors
Garage Spaces 3.0
Utilities Available BB/HS Internet Available, Cable Connected, Electricity Connected, Natural Gas Connected, Sewer Connected
Roof Type Shingle
Attached Garage true
Garage true
Private Pool No
Building
Story 1
Entry Level One
Foundation Slab
Lot Size Range 1/4 to less than 1/2
Sewer Public Sewer
Water Public
Structure Type Block,Concrete,Stucco
New Construction false
Schools
Elementary Schools Mckitrick-Hb
Middle Schools Martinez-Hb
High Schools Steinbrenner High School
Others
Pets Allowed Yes
Senior Community No
Ownership Fee Simple
Monthly Total Fees $10
Acceptable Financing Cash, Conventional, VA Loan
Membership Fee Required Required
Listing Terms Cash, Conventional, VA Loan
Special Listing Condition None
Virtual Tour https://www.zillow.com/view-imx/ac7baa69-023f-406b-812e-fd32454f6b27?setAttribution=mls&wl=true&initialViewType=pano&utm_source=dashboard


GET MORE INFORMATION
QUICK SEARCH
- Homes For Sale in Cape Coral, FL
- Homes For Sale in Fort Myers, FL
- Homes For Sale in Lehigh Acres, FL
- Homes For Sale in Estero, FL
- Homes For Sale in Bonita Springs, FL
- Homes For Sale in Naples, FL
- Homes For Sale in Port Charlotte, FL
- Homes For Sale in Punta Gorda, FL
- Homes For Sale in North Fort Myers, FL






