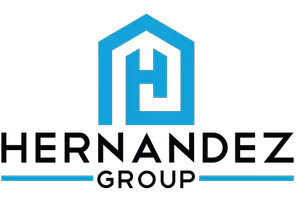
3283 PRESERVE DR Orlando, FL 32824
7 Beds
5 Baths
5,075 SqFt
UPDATED:
Key Details
Property Type Single Family Home
Sub Type Single Family Residence
Listing Status Active
Purchase Type For Sale
Square Footage 5,075 sqft
Price per Sqft $226
Subdivision Lake Preserve Ph 2
MLS Listing ID S5136170
Bedrooms 7
Full Baths 5
Construction Status Completed
HOA Fees $350/qua
HOA Y/N Yes
Annual Recurring Fee 1400.0
Year Built 2016
Annual Tax Amount $12,264
Lot Size 0.550 Acres
Acres 0.55
Property Sub-Type Single Family Residence
Source Stellar MLS
Property Description
Welcome to this stunning, newly remodeled luxury residence, located in one of the fastest growing and most desirable areas of Orlando!
This expansive home features 7 bedrooms and 5 full bathrooms, including two spacious primary suites, each with its own private bathroom featuring a soaking tub and separate shower—perfect for multigenerational living or large families. Modern, spacious gourmet kitchen with elegant finishes, private home theater room for ultimate entertainment, dedicated office space for working from home, high ceilings that enhance space and light, luxury vinyl flooring throughout the main floor, Solar panels for energy efficiency and savings, Breathtaking views and unforgettable sunsets 3-car garage total of 6,252 square feet of living space on a 0.55-acre lot
Conveniently located near the Orlando International Airport, the VA Hospital, the Nemours C Hospital, and just minutes from Lake Nona's Medical City and university district. Surrounded by top-rated schools, shopping centers, major highways, theme parks, and premium outlets. An Exceptional Opportunity. This is the perfect home for those seeking space, luxury, and a strategic location in one of Central Florida's most thriving and up-and-coming communities.
Location
State FL
County Orange
Community Lake Preserve Ph 2
Area 32824 - Orlando/Taft / Meadow Woods
Zoning P-D
Rooms
Other Rooms Bonus Room
Interior
Interior Features Attic Ventilator, High Ceilings, Kitchen/Family Room Combo, Open Floorplan, Primary Bedroom Main Floor, PrimaryBedroom Upstairs, Thermostat
Heating Central
Cooling Central Air
Flooring Carpet, Luxury Vinyl
Furnishings Unfurnished
Fireplace false
Appliance Convection Oven, Dishwasher, Disposal, Dryer, Electric Water Heater, Microwave, Range, Refrigerator, Washer
Laundry Laundry Room
Exterior
Exterior Feature Lighting, Sprinkler Metered
Parking Features Garage Door Opener
Garage Spaces 3.0
Community Features Clubhouse, Community Mailbox, Park, Playground, Pool, Sidewalks
Utilities Available Public
Amenities Available Clubhouse, Park, Playground
View Y/N Yes
Water Access Yes
Water Access Desc Lake
View Water
Roof Type Shingle
Attached Garage false
Garage true
Private Pool No
Building
Entry Level Two
Foundation Slab
Lot Size Range 1/2 to less than 1
Builder Name Meritage Homes
Sewer Public Sewer
Water Public
Structure Type Block,Stucco
New Construction false
Construction Status Completed
Schools
Elementary Schools Stonewyck Elementary
Middle Schools South Creek Middle
High Schools Cypress Creek High
Others
Pets Allowed Yes
HOA Fee Include Pool
Senior Community No
Ownership Fee Simple
Monthly Total Fees $116
Acceptable Financing Cash, Conventional
Membership Fee Required Required
Listing Terms Cash, Conventional
Special Listing Condition None
Virtual Tour https://www.propertypanorama.com/instaview/stellar/S5136170


GET MORE INFORMATION
QUICK SEARCH
- Homes For Sale in Cape Coral, FL
- Homes For Sale in Fort Myers, FL
- Homes For Sale in Lehigh Acres, FL
- Homes For Sale in Estero, FL
- Homes For Sale in Bonita Springs, FL
- Homes For Sale in Naples, FL
- Homes For Sale in Port Charlotte, FL
- Homes For Sale in Punta Gorda, FL
- Homes For Sale in North Fort Myers, FL






