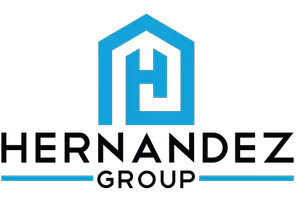
Bought with
6126 FOREST RIDGE WAY Winter Haven, FL 33881
3 Beds
2 Baths
1,774 SqFt
UPDATED:
Key Details
Property Type Single Family Home
Sub Type Single Family Residence
Listing Status Active
Purchase Type For Sale
Square Footage 1,774 sqft
Price per Sqft $167
Subdivision Forest Ridge
MLS Listing ID TB8435087
Bedrooms 3
Full Baths 2
HOA Fees $220/mo
HOA Y/N Yes
Annual Recurring Fee 2640.0
Year Built 2017
Annual Tax Amount $4,728
Lot Size 7,405 Sqft
Acres 0.17
Property Sub-Type Single Family Residence
Source Stellar MLS
Property Description
Relax on the screened-in back patio, surrounded by lush landscaping, or retreat to the spacious primary suite with a large walk-in closet and ensuite bath complete with dual vanities and a walk-in shower. Additional features include an indoor laundry room, a two-car garage, ceiling fans throughout, a bar-height dining area, and a covered front entry.
Located just minutes from Legoland, Peppa Pig Theme Park, and the scenic Chain of Lakes, this home offers the perfect blend of comfort and convenience. Don't miss your chance to plant roots in the vibrant Winter Haven community!
Location
State FL
County Polk
Community Forest Ridge
Area 33881 - Winter Haven / Florence Villa
Interior
Interior Features Ceiling Fans(s), Eat-in Kitchen, High Ceilings, Kitchen/Family Room Combo, Living Room/Dining Room Combo, Open Floorplan, Primary Bedroom Main Floor, Solid Surface Counters, Solid Wood Cabinets, Split Bedroom, Thermostat, Walk-In Closet(s), Window Treatments
Heating Central, Electric
Cooling Central Air, Attic Fan
Flooring Other, Terrazzo, Tile
Fireplace false
Appliance Built-In Oven, Convection Oven, Cooktop, Dishwasher, Electric Water Heater, Ice Maker, Microwave, Range, Refrigerator
Laundry Corridor Access, Inside
Exterior
Exterior Feature Lighting, Rain Gutters, Sidewalk, Sliding Doors, Sprinkler Metered
Parking Features Driveway, Garage Door Opener, Ground Level, Guest
Garage Spaces 2.0
Community Features Sidewalks, Street Lights
Utilities Available Cable Available, Cable Connected, Electricity Connected, Fire Hydrant, Private, Public, Sewer Connected, Sprinkler Meter, Underground Utilities, Water Connected
Amenities Available Vehicle Restrictions
Roof Type Shingle
Porch Rear Porch, Screened
Attached Garage true
Garage true
Private Pool No
Building
Lot Description Gentle Sloping, City Limits, In County, Level, Sidewalk, Paved
Entry Level One
Foundation Slab, Stilt/On Piling
Lot Size Range 0 to less than 1/4
Sewer Public Sewer
Water Public
Architectural Style Contemporary
Structure Type Block,Brick,Concrete,Stucco,Wood Siding
New Construction false
Others
Pets Allowed Yes
HOA Fee Include Common Area Taxes,Maintenance Grounds,Sewer,Trash
Senior Community No
Ownership Fee Simple
Monthly Total Fees $220
Acceptable Financing Cash, Conventional, FHA, VA Loan
Membership Fee Required Required
Listing Terms Cash, Conventional, FHA, VA Loan
Special Listing Condition None
Virtual Tour https://www.propertypanorama.com/instaview/stellar/TB8435087


GET MORE INFORMATION
QUICK SEARCH
- Homes For Sale in Cape Coral, FL
- Homes For Sale in Fort Myers, FL
- Homes For Sale in Lehigh Acres, FL
- Homes For Sale in Estero, FL
- Homes For Sale in Bonita Springs, FL
- Homes For Sale in Naples, FL
- Homes For Sale in Port Charlotte, FL
- Homes For Sale in Punta Gorda, FL
- Homes For Sale in North Fort Myers, FL






