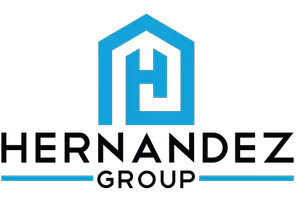
Bought with
9402 AZALEA RIDGE CIR Tampa, FL 33647
4 Beds
3 Baths
2,235 SqFt
UPDATED:
Key Details
Property Type Single Family Home
Sub Type Single Family Residence
Listing Status Active
Purchase Type For Sale
Square Footage 2,235 sqft
Price per Sqft $190
Subdivision Hunters Green Prcl 24 Ph
MLS Listing ID TB8434898
Bedrooms 4
Full Baths 3
HOA Fees $440/Semi-Annually
HOA Y/N Yes
Annual Recurring Fee 1981.74
Year Built 1996
Annual Tax Amount $3,415
Lot Size 9,147 Sqft
Acres 0.21
Lot Dimensions 83x110
Property Sub-Type Single Family Residence
Source Stellar MLS
Property Description
Three sliding glass doors—from the primary bedroom, living room, and kitchen—open to the screened lanai, where you can enjoy morning coffee or an evening cocktail while overlooking your spacious backyard. There's plenty of room to garden, play, or simply unwind in the Florida sunshine. A separate laundry room with a washer and dryer included adds everyday convenience, while thoughtful design and care make this home truly move-in ready. Just a short stroll—less than two blocks—takes you to the community park with tennis courts, and the top-rated Hunters Green Elementary School is located right within the neighborhood. The location couldn't be better, with quick access to major roads, USF, Moffitt Cancer Center, shopping, restaurants, and places of worship, all just minutes away. With its ideal floor plan and an unbeatable location in one of New Tampa's most sought-after communities, this home offers the perfect combination of comfort, quality, and convenience. Don't wait—schedule your private showing today!
Location
State FL
County Hillsborough
Community Hunters Green Prcl 24 Ph
Area 33647 - Tampa / Tampa Palms
Zoning PD-A
Rooms
Other Rooms Family Room, Inside Utility
Interior
Interior Features Ceiling Fans(s), Kitchen/Family Room Combo, Living Room/Dining Room Combo, Primary Bedroom Main Floor, Solid Wood Cabinets, Split Bedroom, Stone Counters, Thermostat, Walk-In Closet(s)
Heating Central, Natural Gas
Cooling Central Air
Flooring Carpet, Ceramic Tile
Fireplace false
Appliance Dishwasher, Disposal, Dryer, Microwave, Range, Refrigerator, Washer
Laundry Gas Dryer Hookup, Inside, Laundry Room
Exterior
Exterior Feature Private Mailbox, Sidewalk, Sliding Doors
Parking Features Garage Door Opener
Garage Spaces 2.0
Community Features Clubhouse, Deed Restrictions, Gated Community - Guard, Park, Playground, Sidewalks, Street Lights
Utilities Available BB/HS Internet Available, Electricity Connected, Natural Gas Connected, Public, Sewer Connected, Underground Utilities, Water Connected
Amenities Available Clubhouse, Fitness Center, Gated, Lobby Key Required, Optional Additional Fees, Park, Playground, Pool, Recreation Facilities, Tennis Court(s)
Roof Type Shingle
Porch Covered, Rear Porch, Screened
Attached Garage true
Garage true
Private Pool No
Building
Lot Description Corner Lot, Sidewalk, Paved
Entry Level One
Foundation Slab
Lot Size Range 0 to less than 1/4
Sewer Public Sewer
Water Public
Structure Type Block,Stucco
New Construction false
Schools
Elementary Schools Hunter'S Green-Hb
Middle Schools Benito-Hb
High Schools Wharton-Hb
Others
Pets Allowed Yes
HOA Fee Include Guard - 24 Hour,Private Road
Senior Community No
Pet Size Large (61-100 Lbs.)
Ownership Fee Simple
Monthly Total Fees $165
Acceptable Financing Cash, Conventional, FHA, VA Loan
Membership Fee Required Required
Listing Terms Cash, Conventional, FHA, VA Loan
Num of Pet 2
Special Listing Condition None
Virtual Tour https://www.tourfactory.com/idxr3227769


GET MORE INFORMATION
QUICK SEARCH
- Homes For Sale in Cape Coral, FL
- Homes For Sale in Fort Myers, FL
- Homes For Sale in Lehigh Acres, FL
- Homes For Sale in Estero, FL
- Homes For Sale in Bonita Springs, FL
- Homes For Sale in Naples, FL
- Homes For Sale in Port Charlotte, FL
- Homes For Sale in Punta Gorda, FL
- Homes For Sale in North Fort Myers, FL






