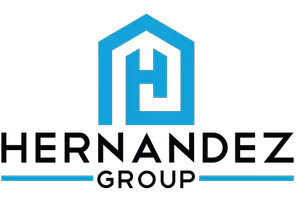
Bought with
3914 W OKLAHOMA AVE Tampa, FL 33616
5 Beds
3 Baths
2,419 SqFt
UPDATED:
Key Details
Property Type Single Family Home
Sub Type Single Family Residence
Listing Status Active
Purchase Type For Sale
Square Footage 2,419 sqft
Price per Sqft $345
Subdivision Interbay
MLS Listing ID TB8436476
Bedrooms 5
Full Baths 3
HOA Y/N No
Year Built 1955
Annual Tax Amount $10,508
Lot Size 10,890 Sqft
Acres 0.25
Property Sub-Type Single Family Residence
Source Stellar MLS
Property Description
The living room showcases a striking feature wall with an electric fireplace and integrated surround sound system, creating an inviting space for entertaining. The chef's kitchen features shaker cabinetry, soft-close drawers, plenty of counterspace with granite counters, a pantry closet, and stainless steel appliances—all designed for both beauty and function. Built-in bar in the living space makes this space ideal for hosting. Each of the five bedrooms includes custom closets, while the primary suite stands out with its own feature wall and electric fireplace. All three bathrooms have been fully updated with modern tile, lighting, and fixtures. Step outside to your private retreat—an expansive backyard with a new saltwater pool, professional landscaping, and entertainment area complete with outdoor surround sound. Perfect for relaxing, entertaining, or family gatherings. Additional highlights include a new roof in 2022, updated floors, fixtures and paint throughout, updated HVAC and windows, and a one car garage and carport. Situated in a prime South Tampa location just minutes from Ballast Point Park, Bobby Hicks Park, Britton Plaza, Target, and with quick access to the Selmon Expressway, Downtown Tampa, and St. Pete beaches.
Location
State FL
County Hillsborough
Community Interbay
Area 33616 - Tampa
Zoning RS-60
Interior
Interior Features Built-in Features, Ceiling Fans(s), Eat-in Kitchen, Kitchen/Family Room Combo, Open Floorplan, Primary Bedroom Main Floor, Split Bedroom, Stone Counters, Walk-In Closet(s), Window Treatments
Heating Central
Cooling Central Air
Flooring Luxury Vinyl
Fireplaces Type Electric, Living Room, Primary Bedroom
Fireplace true
Appliance Bar Fridge, Dishwasher, Disposal, Dryer, Electric Water Heater, Microwave, Range, Refrigerator, Washer
Laundry Inside, Laundry Room
Exterior
Exterior Feature Storage
Garage Spaces 1.0
Pool Child Safety Fence, Gunite, In Ground
Utilities Available BB/HS Internet Available
Roof Type Shingle
Attached Garage false
Garage true
Private Pool Yes
Building
Story 1
Entry Level One
Foundation Slab
Lot Size Range 1/4 to less than 1/2
Sewer Public Sewer
Water Public
Structure Type Block
New Construction false
Schools
Elementary Schools Anderson-Hb
Middle Schools Madison-Hb
High Schools Robinson-Hb
Others
Senior Community No
Ownership Fee Simple
Acceptable Financing Cash, Conventional, FHA, VA Loan
Listing Terms Cash, Conventional, FHA, VA Loan
Special Listing Condition None
Virtual Tour https://www.propertypanorama.com/instaview/stellar/TB8436476


GET MORE INFORMATION
QUICK SEARCH
- Homes For Sale in Cape Coral, FL
- Homes For Sale in Fort Myers, FL
- Homes For Sale in Lehigh Acres, FL
- Homes For Sale in Estero, FL
- Homes For Sale in Bonita Springs, FL
- Homes For Sale in Naples, FL
- Homes For Sale in Port Charlotte, FL
- Homes For Sale in Punta Gorda, FL
- Homes For Sale in North Fort Myers, FL






