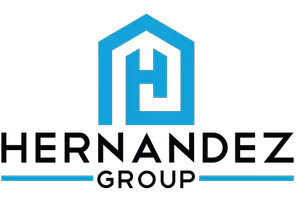$550,000
$540,000
1.9%For more information regarding the value of a property, please contact us for a free consultation.
1310 W CARISSA CT Tampa, FL 33604
4 Beds
4 Baths
2,270 SqFt
Key Details
Sold Price $550,000
Property Type Single Family Home
Sub Type Single Family Residence
Listing Status Sold
Purchase Type For Sale
Square Footage 2,270 sqft
Price per Sqft $242
Subdivision Lowry Oaks
MLS Listing ID T3429439
Bedrooms 4
Full Baths 3
Half Baths 1
HOA Fees $16/ann
Year Built 1992
Annual Tax Amount $7,876
Lot Size 10,454 Sqft
Property Sub-Type Single Family Residence
Property Description
Welcome to this beautiful 2-story home featuring 4 bedrooms and 3 bathrooms, located in a sought-after neighborhood of Lowry Oaks in Tampa. This stunning home has been meticulously maintained and features an open floor plan with plenty of natural light. The first floor boasts a spacious living room with a fireplace, and a modern kitchen with stainless steel appliances, granite countertops, and ample cabinet space. The dining area is perfect for hosting family and friends, and the sliding glass doors provide access to, a screened-in patio and the spacious, private, fenced backyard, where you'll find plenty of space for outdoor activities. A guest bedroom and full bathroom complete the first floor. Upstairs, you'll find the luxurious master suite with a walk-in closet and a spa-like ensuite bathroom with a soaking tub, dual vanity sinks, and a walk-in shower. Two additional bedrooms with ample closet space and a shared bathroom complete the second floor. Additional features include beautiful hardwood floors throughout the entire home, a 2-car garage, a laundry room, and plenty of storage space. Don't miss your chance to call this impressive house your new home! City living that feels like the country, this home is convenient to all that Tampa Bay has to offer.
Location
State FL
County Hillsborough
Community Lowry Oaks
Area 33604 - Tampa / Sulphur Springs
Zoning RS-50
Rooms
Other Rooms Inside Utility
Interior
Heating Central, Electric
Cooling Central Air
Flooring Wood
Fireplaces Type Family Room, Wood Burning
Laundry Laundry Room
Exterior
Exterior Feature Irrigation System, Rain Gutters, Sliding Doors, Sprinkler Metered
Garage Spaces 2.0
Fence Wood
Utilities Available Cable Connected, Electricity Connected, Public, Sewer Connected, Sprinkler Meter
Roof Type Shingle
Building
Story 2
Foundation Slab
Sewer Public Sewer
Water Public
Structure Type Brick,Wood Frame
New Construction false
Schools
Elementary Schools Twin Lakes-Hb
Middle Schools Memorial-Hb
High Schools Chamberlain-Hb
Others
Monthly Total Fees $16
Acceptable Financing Conventional, FHA, VA Loan
Listing Terms Conventional, FHA, VA Loan
Special Listing Condition None
Read Less
Want to know what your home might be worth? Contact us for a FREE valuation!

Our team is ready to help you sell your home for the highest possible price ASAP

© 2025 My Florida Regional MLS DBA Stellar MLS. All Rights Reserved.
Bought with KOERT & ASSOCIATES
GET MORE INFORMATION
QUICK SEARCH
- Homes For Sale in Cape Coral, FL
- Homes For Sale in Fort Myers, FL
- Homes For Sale in Lehigh Acres, FL
- Homes For Sale in Estero, FL
- Homes For Sale in Bonita Springs, FL
- Homes For Sale in Naples, FL
- Homes For Sale in Port Charlotte, FL
- Homes For Sale in Punta Gorda, FL
- Homes For Sale in North Fort Myers, FL


